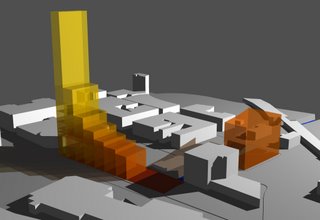 Before we were really even told what it is exactly that we are to be designing (besides the obvious fact that it's a building), we were expected to understand any and all possibilites on the sites. A classmate and I set out to city hall so we could collect the zoning information about the two parcels. The documents were far more concise than I had anticipated, at about 4 pages each. It didn't take much reading to learn that the southern site [to the right of the picture] is zoned as mixed use, allows 100% buildable area, and has a height restriction of 12 stories if certain premiums are met. The northern site [to the left of the picture] is a different story. Not specifically listed as mixed use, an obvious combination of housing, office, and retail was not regarded as the main use, at least according to the zoning department; although, it could be interpreted to allow for such. Instead of a height restriction, it has what is known as a Floor Area Ratio (FAR), and only allows 70% of the site to be built up. The FAR essentially allows a certain number of square footage (multiple times the overall site square footage) to be configured in any way possible. My diagram above shows how the height can increase as the floorplates get smaller--each piece is a 10% reduction in the overall site coverage. The other site is massed showing its 12 story maximum.
Before we were really even told what it is exactly that we are to be designing (besides the obvious fact that it's a building), we were expected to understand any and all possibilites on the sites. A classmate and I set out to city hall so we could collect the zoning information about the two parcels. The documents were far more concise than I had anticipated, at about 4 pages each. It didn't take much reading to learn that the southern site [to the right of the picture] is zoned as mixed use, allows 100% buildable area, and has a height restriction of 12 stories if certain premiums are met. The northern site [to the left of the picture] is a different story. Not specifically listed as mixed use, an obvious combination of housing, office, and retail was not regarded as the main use, at least according to the zoning department; although, it could be interpreted to allow for such. Instead of a height restriction, it has what is known as a Floor Area Ratio (FAR), and only allows 70% of the site to be built up. The FAR essentially allows a certain number of square footage (multiple times the overall site square footage) to be configured in any way possible. My diagram above shows how the height can increase as the floorplates get smaller--each piece is a 10% reduction in the overall site coverage. The other site is massed showing its 12 story maximum.This is all a bit technical--necessities to take into account when desinging a building. Don't worry; it gets far more interesting during the actual design process.


No comments:
Post a Comment