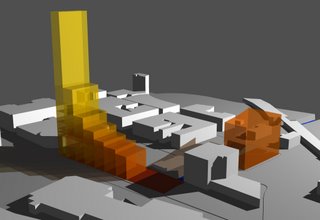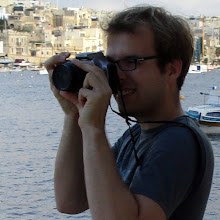In a recent comment, a request had been posted calling for a "sophisticated contemporary design." I wanted to give a quick response to this, noting that my design is defintely going to be something different than the existing surrounding fabric [which actually is mostly open space and parking lots]. Much thought has been put into my concepts and designs [and much more thought ensues as it evolves] in order to come up with something completely new and unique for Syracuse. It's not going to be anything like the bland, overbearing architecture of the 60s and 70s in the city; rather, it's going to be a fresh new look--or potentially even catagorized as a new style, as the way the building is used is completely different than anything in the area.
As I whet your appetite, I should mention that likely this coming week I shall be unveiling my designs as they stand now. Keep in mind, they are not the final versions and will continue to develop over the next few weeks. Our final pitches to the developer will take place right before Thanksgiving...
Wednesday, October 25, 2006
Thursday, October 12, 2006
[urban vitality]

Urban vitality is characterized not only by visiting pedestrians roaming the streets, but also by the people who occupy the buildings--living, working, and palying within, and without, their walls. It's the people who live downtown, the people who eat there, the people who shop explore there, the people who interact and socialize there, the people who persue their latest adventures there.
Imagine yourself having just moved into a new apartment/loft downtown [unless you already live downtown, then no imagining is required]. If you could have anything at your fingertips, within walking distance of your downtown living space, what would that be? What is downtown missing [you're not allowed to say parking]? What amenities would you want & need? Your dreams and desires could be as basic as a grocery store to something as far-fetched as urban bungee-jumping. Don't hold back; with this project, anything has potential to become reality.
Wednesday, October 11, 2006
[emerging from a parking lot]
 Sitting just west and north of armory square, two vacant lots [highlighted in orange] are currently being used for parking. Some may argue that this is exactly the use the plots should remain serving, as parking is a high-demand commodity in the downtown core. Indeed, parking is needed to allow people from the suburbs to visit and interact with the city, yet the apparent parking shortage is merely a false perception. More land downtown is actually used for parking cars than is occupied by buildings for people. The reason parking is such a big issue could be any number of sources--public transportation is underutilized as its scheduling is inconveniet while the car allows a greater range and punctuality; there is an apparent need to park as close as possible to the destination, rather than stroll for a few blocks [partly due to weather, but moreso due to the suburban strip malls that have trained us in this manner]; the actual downtown population isn't very great, so few people live within walking distance of work and amenities; most garages, while appropriately densifying parking spaces, are more pricey than their open-lot counterparts. Not all these problems can be addressed in a cure-all project, but my current design work is attempting to tackle some of these issues, among others.
Sitting just west and north of armory square, two vacant lots [highlighted in orange] are currently being used for parking. Some may argue that this is exactly the use the plots should remain serving, as parking is a high-demand commodity in the downtown core. Indeed, parking is needed to allow people from the suburbs to visit and interact with the city, yet the apparent parking shortage is merely a false perception. More land downtown is actually used for parking cars than is occupied by buildings for people. The reason parking is such a big issue could be any number of sources--public transportation is underutilized as its scheduling is inconveniet while the car allows a greater range and punctuality; there is an apparent need to park as close as possible to the destination, rather than stroll for a few blocks [partly due to weather, but moreso due to the suburban strip malls that have trained us in this manner]; the actual downtown population isn't very great, so few people live within walking distance of work and amenities; most garages, while appropriately densifying parking spaces, are more pricey than their open-lot counterparts. Not all these problems can be addressed in a cure-all project, but my current design work is attempting to tackle some of these issues, among others.Sure the project may not be able to replace all the parking it consumes, but it will add so much more benefit to the area than its cost in parking spaces. Actually two buildings [one on each site], the program [an architectural term that basically means the uses of a building] will be mixed use in nature, expanding and adding to the existing vibrancy of adjacent Armory Square. Striving to create another pocket of 24 hour vibrancy hinging on the Warehouse [highlighted in yellow], housing--both market rate, and affordable student--office space and retail space are the staples of such an endeavor. The design shall accomodate not only these uses though; any number of additional programmatic elements can be inserted and created--bowling alley, movie theater, botanical gardens, rockcliming, etc...I'm still wrestling with all the possibilities.
Thursday, October 05, 2006
[zoning]
 Before we were really even told what it is exactly that we are to be designing (besides the obvious fact that it's a building), we were expected to understand any and all possibilites on the sites. A classmate and I set out to city hall so we could collect the zoning information about the two parcels. The documents were far more concise than I had anticipated, at about 4 pages each. It didn't take much reading to learn that the southern site [to the right of the picture] is zoned as mixed use, allows 100% buildable area, and has a height restriction of 12 stories if certain premiums are met. The northern site [to the left of the picture] is a different story. Not specifically listed as mixed use, an obvious combination of housing, office, and retail was not regarded as the main use, at least according to the zoning department; although, it could be interpreted to allow for such. Instead of a height restriction, it has what is known as a Floor Area Ratio (FAR), and only allows 70% of the site to be built up. The FAR essentially allows a certain number of square footage (multiple times the overall site square footage) to be configured in any way possible. My diagram above shows how the height can increase as the floorplates get smaller--each piece is a 10% reduction in the overall site coverage. The other site is massed showing its 12 story maximum.
Before we were really even told what it is exactly that we are to be designing (besides the obvious fact that it's a building), we were expected to understand any and all possibilites on the sites. A classmate and I set out to city hall so we could collect the zoning information about the two parcels. The documents were far more concise than I had anticipated, at about 4 pages each. It didn't take much reading to learn that the southern site [to the right of the picture] is zoned as mixed use, allows 100% buildable area, and has a height restriction of 12 stories if certain premiums are met. The northern site [to the left of the picture] is a different story. Not specifically listed as mixed use, an obvious combination of housing, office, and retail was not regarded as the main use, at least according to the zoning department; although, it could be interpreted to allow for such. Instead of a height restriction, it has what is known as a Floor Area Ratio (FAR), and only allows 70% of the site to be built up. The FAR essentially allows a certain number of square footage (multiple times the overall site square footage) to be configured in any way possible. My diagram above shows how the height can increase as the floorplates get smaller--each piece is a 10% reduction in the overall site coverage. The other site is massed showing its 12 story maximum.This is all a bit technical--necessities to take into account when desinging a building. Don't worry; it gets far more interesting during the actual design process.
Subscribe to:
Comments (Atom)

